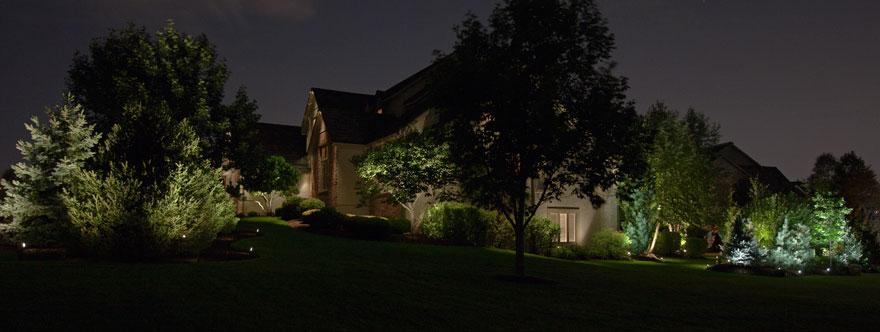


The intention of the design at the prestigious Iron Horse residence in Kansas City, MO, was to provide the observer with a clear understanding of what the home’s surrounding landscape looks like at night, while minimizing glare and enhancing functionality of outdoor spaces.
Down lights mounted strategically along the soffit of the home was the first step towards creating a successful system. Designers installed 3-LED luminaires with amber lenses, which provided elegant grazing of the front façade and clear definition of the roofline. They also illuminate the foundation planting and provided functional lighting along the walkway that leads from the driveway to the front door. Very few up-lights were used in the design for this area, which creates a clean, low-maintenance, glare-free experience. The amber lenses used in the down lights accentuates the earth tones of the brick while providing a comfortable, inviting look to the front elevation. As is the case in classic landscape design, the front door is often considered the dominant element. The lighting design reflects this intention on this property as well. By focusing down lights on the front door and the stoop, the entrance becomes a very clear focal point in the landscape.
The home is flanked by a mixture of deciduous and evergreen trees. To add drama to this grove and contrast the subtle lighting of the front elevation of the home, designers selected a series of up lights. To help differentiate the evergreens from the deciduous trees, and provide contrast with the home, color filters were incorporated into each fixture. Light blue filters were used to accentuate the foliage of the deciduous plants and light green filters were used to intensify the evergreen needles and provide further separation from the deciduous leaves. To further create separation between the landscape elements, a combination of 1-LED and 3-LED fixtures was used to vary light intensity throughout. The overall effect creates multiple light layers and an additional depth and complexity to the composition.
The lighting design of the backyard patio emphasizes intimacy and relaxation. Certainly, the fire pit took precedence here. The landscape lighting incorporated in this area focused on the surrounding plantings, which helped define the perimeter of the property. A second layer of lighting helps to create the “walls” of the outdoor space. These multiple layers of illumination help define the space and provide an added depth of vision, while at the same time drawing attention to the extensive plantings. In order to maintain the necessary subtlety, only 1-LED luminaires were used. To make the space as inviting and relaxing as possible, amber filters were incorporated into the fixtures closest to the living space, while light blue filters were used around the outside perimeter to enhance the separation of the two spaces and accentuate the foliage of the plant material.